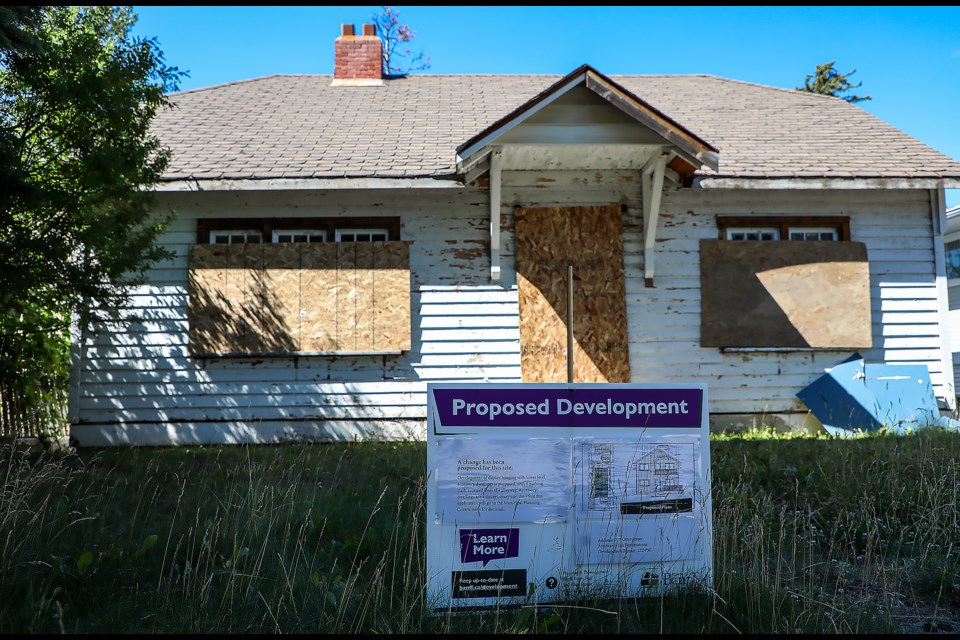BANFF – A home that has been deemed unfit for human habitation by Alberta Health Services for the last 15 years is finally coming down.
The Otter Street home – built between 1950 and 1967 – will be replaced with a new duplex approved by Banff's Municipal Planning Commission (MPC) Aug. 10. The project will include three bedrooms each, with two lower-level accessory dwellings of two bedrooms.
The construction of the duplex, along with the destruction of the original house, will result in the removal of two mature bushes and five trees, with five new trees to be planted.
Commission member Hugh Pettigrew questioned whether the building would meet elevation standards due to the fact that it was on a slope.
“This application is on a sloping site. Height is measured from a line established from the slope of that site,” said Emma Sanborn, a development planner with the Town of Banff. “The maximum height permitted is from the midpoint of the roof parallel to that grade. It is measured at the midpoint of each roof section.”
Coun. Barb Pelham asked about the amenity space detailed on the plans.
“I am curious where the amenity space is, is that the eating room? It seems quite small.”
Sanborn said it was an outside amenity space, rather than an indoor one.
Parking was brought up by the committee as six stalls are required, and the property must use lane access. Tandem parking is permitted at the site.
Two plans were submitted by the developer. The first plan has six standard stalls with two in tandem, while the second has one short stall as 25 per cent of required parking stalls can be shorter in length. There are also two stalls in tandem in the second plan.
“The applicant would prefer plan one,” Sanborn said. “Both plans meet landscaping and tree requirements.”
After speaking in-camera, MPC put forward two conditions related to the development.
The first condition stated all mitigation measures identified by Parks Canada had to be implemented during construction and all hazardous materials discovered during excavation are to be reported to the federal agency.
The second condition related to parking, noting a revised parking plan had to be developed that conformed with the land use bylaw and would be to the satisfaction of the development officer.




