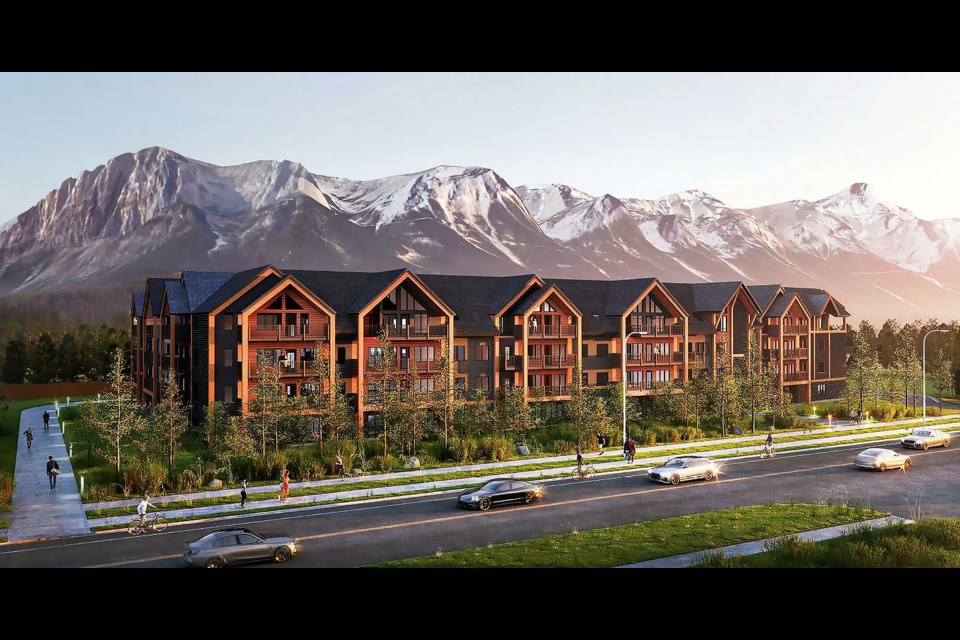CANMORE – A new 101-unit hotel has been approved on Bow Valley Trail by the Town of Canmore's planning commission.
The development will be built on existing vacant land at 1730 Bow Valley Trail, which sits across from Wendy's and Craig Way Station and falls within the Bow Valley Trail general commercial district that is designed to be the core of visitor accommodation in the community.
In 2019, a 103-unit development was proposed and approved for the lot, but returned to the planning commission this time round with two fewer units and a different design. The original approval was for a Best Western, but the development permits had lapsed causing the proposal to return to the commission.
“I think this proposal is actually stronger than the previous one we saw for this property,” said Florian Jungen, a member of the planning commission. “The previous one had a big expanse of parking at the back and that’s now been partially moved underground and been replaced with amenity.
“I think the additional lane on the pedestrian pathway is helpful in that area because bikes are speeding by and there’s conflict. That’s another plus. The architecture is a little more restrained and serene than the last proposal and I think that’s also a good thing.”
The original approval had been broken down into 31 one-bedroom units, 56 two-bedroom units, 14 two-bedroom with a den units and two one-bedroom with a den units.
According to a report to the planning commission, the 101 units in Ascent Canmore will be sold as 81 condos and the remaining 20 will be lock-off units that will act as “independent units”.
The site will have 67 parkade stalls and 34 surface stalls. There will also be 196 long-term and 16 short-term bike stalls. The project will also have improvements to the pedestrian system.
The report noted the development meets the requirement of the municipal development plan, the Bow Valley Trail area redevelopment and the land use bylaw.
The application was brought forward by MTA Urban Design Architecture Interior Design Inc.
The project was permitted to only have 63 trees planted rather than the necessary 81 for the site. However, the application will see five additional shrubs planted for each of the 18 trees for an extra 90 shrubs to bring the site total to 183.
New board member Cheryl Walker noted how the variances were relatively minor in nature and adding more shrubs to make up for the trees was a good addition by the developer.
The applicant also committed to achieving a minimum of 10 per cent better than the National Energy Code of Canada for Buildings. According to the sustainability report, the green construction is 12.5 per cent better than the NECB 2017.
The building will also have a 10.56-kilowatt solar array for offset electricity use.
The sustainability screening report led to a score of 1.65 that “suggests that the development will have a slightly positive impact on the community.”
The report added the major benefits to the community are increased commercial assessment, local employment for construction, more density and its closeness to community services.




