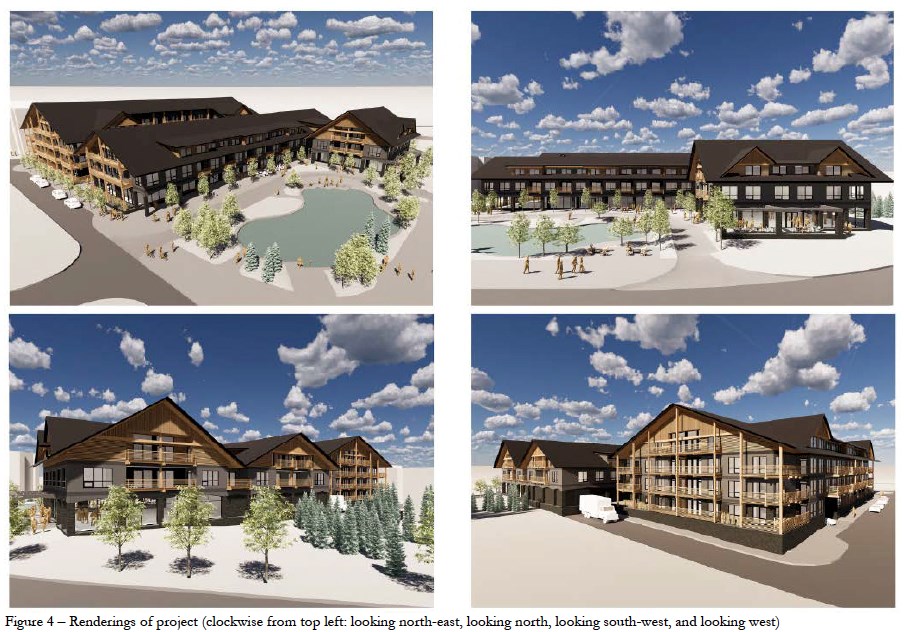CANMORE – Canmore’s Planning Commission (CPC) has approved a mixed-use and tourist home development for Spring Creek Mountain Village.
The residential and commercially mixed building was approved by the commission with 80 tourist home units, as well as grocery store, a restaurant and an office unit as permitted uses.
“This is part of our village square … this really is in the heart of Spring Creek as well,” said Frank Kernick, owner at Spring Creek Mountain Village, during the Oct. 9 meeting.
“It is a unique development – we went to a different architect than we normally use because we wanted to make sure it brought a different unique flavour to it. Really the integration to it into the village square, we really feel those boundaries have to be seamless, so that it really feels part of the community.”
The development was proposed as two buildings, one at 3.5 storeys and one at 2.5 storeys, separated by an interior courtyard.
“Parking [will be] accommodated through a parkade as well as on street,” said Nathan Grivell, a development planner for the Town of Canmore.
“The subject site is a brown-field site previously used as part of the mobile home park, the mobile homes have been removed from the site in preparation for future development.”
The proposed structure doesn’t completely abide with the Land Use Bylaw and would required variances to maximum building height, minimum number of parking stalls, build-to-line setbacks, commercial parking stall width, open block space and a number of loading zones.
One of the buildings would require a 3.2 meter height variance, while the other requires a 2.8 meter variance. Grivell said the height variances are affected by the parkade, which would be raised up for flood protection and ground water protection, thus pushing the building up higher.
“It does exceed the bylaws in the following areas: it provides geothermal heating, the applicant has committed to achieving certified Built Green level gold, as well as achieving a minimum of 16 per cent better than the 2015 NECB requirements, and finally providing 40 more bicycle parking stalls than required,” added Grivell.
The project scored 37 on the sustainability screening report, which Grivell said indicates it will have a positive impact on the community.
Kernick said this is part of the overall village square concept he’s trying to create in the “heart of Canmore” that would hopefully encourage its users to park their cars and walk instead.
“We’ve added more bike parking than required by bylaw – over double – to really make sure people come to Spring Creek, park your car, walk, ride your bike, go to the grocery store, go to the coffee shop – whatever it is,” he said.
“We really wanted to make sure it was a building that worked, but also a building that integrated well into the overall community. The variances we feel we’re asking for … we probably wouldn’t be asking in other buildings, but it is a unique site. Because of that, we’re hoping planning commission can support our proposal here.”
CPC board member Florian Jungen asked Kernick to further explain the geothermal system.
“Can you just explain a little more about the geothermal system? Does that provide all the heat for the buildings?” He asked.
Kernick said the majority of it is heated by the geothermal system, though in some particular cold parts of the year, the buildings may have to use other options to help supplement the heating.
“Geothermal only goes up to 110 degrees, your domestic water is usually around 140-150,” he said.
“If it’s -20 C, we can do 100 per cent of the building. If it’s -30 C, the building may kick in to supplement some of the heat.”
CPC board member Darlene Paranaque made the motion to approve the project proposal and all members voted unanimously in support.
For more information on the new Spring Creek development, visit the Town’s website at www.canmore.ca.




