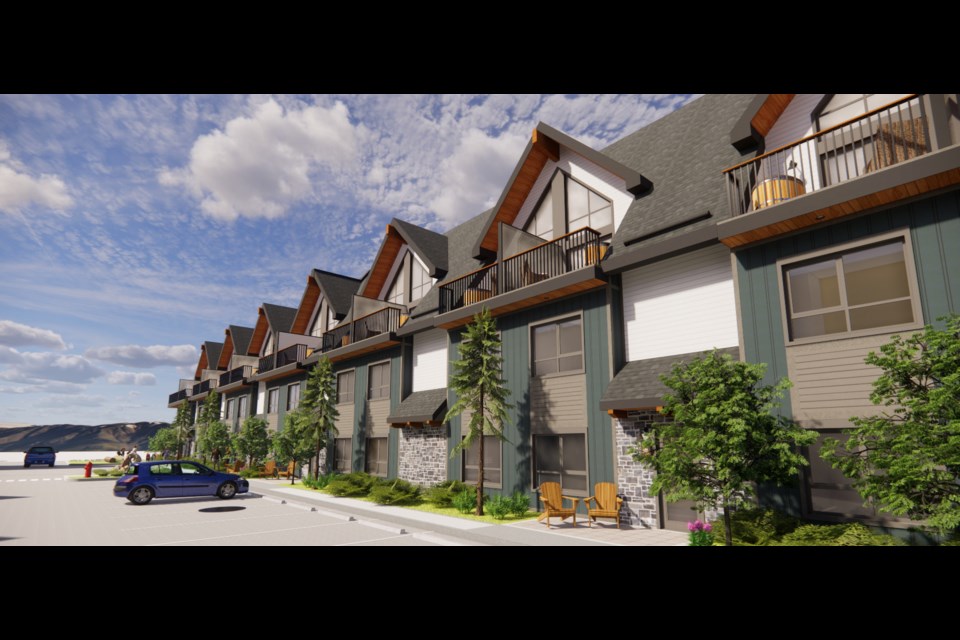CANMORE – New visitor accommodations will be coming to Canmore.
The Town’s planning commission approved a 74-unit build at 115 Kananaskis Way and 501 Bow Valley Trail following unanimous approval for a pair of minor variances.
The development will also be between one to 10 per cent better than the National Energy Code for Buildings that the Town asks of new developments.
Chad Russill, a partner with Systemic Architecture Inc. who designed the project, said they typically aim for five to 10 per cent better through minor methods such as window glazing and insulation. He said the first building, which has permits, is sitting at 11 per cent above the NECB, per their modelling.
Russill said there are no plans for electric vehicle charging, but it could be reviewed and added at a later date.
Nathan Grivell, a development planner with the Town, said the applicant will also have to provide an energy modelling report for future building permits.
One of the two variances saw the commission approve the buildings' eave heights to nine metres opposed to the maximum seven metres for the district.
The report stated the first building meets the Town’s eave height maximum, but the street facing eaves for buildings three and four exceed the seven metres and are lower than nine metres.
The courtyard facing sides of the second, third and fourth buildings also exceed the nine-metre height limitation and are between 9.99 to 10.47 metres, according to the report. However, the report also highlighted the height measurements are based on the existing grade, which are increased because of filling the area for a more “consistent surface grades” and are actually under the requirement.
The second variance was regarding pedestrian connectivity and how the Town’s land use bylaw mandates new development needs a continuous pedestrian environment to allow for a greater emphasis on walking. The proposal by the developer was for a 1.2-metre-wide pathway due to a lack of space, the report stated.
Grivell said the site had to meet a minimum for landscaping, such as trees and shrubs that have to be a certain distance from buildings due to FireSmart requirements.
“It’s very difficult for them to find other spots for those trees and shrubs, so that kind of creates a contention point, as well as with surface parking. They have to have minimum widths for the parking stalls. … There’s really no room to shift anything.”
Once built, the visitor accommodations will have 74 parking spots for vehicles, one loading bay, 23 long-term bike stalls and 12 short-term.
The site will also have 128 trees and 128 shrubs and roughly cover 31.6 per cent of the land.
The location is just southwest of the Trans-Canada Highway and is in the same area as numerous other hotels and visitor accommodations.
The project will have Alpine Village, Mountain View Inn and Fire Mountain Lodge adjacent to it.
There’s also a nearby public utility lot, which Brian Kenzie, an engineer with the Town, said is a stormwater management facility. Water from the Montane business park water flows into the area, is treated and then enters the stormwater system. There are no plans to develop the lot, he said.
The accommodations will be known as Skyline Peaks and owned by Sky McLean, who owns Basecamp Resorts, Lamphouse Hotel and Basecamp Lodge in Canmore. There are also Basecamp projects in Golden and Revelstoke.
According to the Canmore Home Sales realtor website, the visitor accommodation units have already been sold out.
Grivell added the site was previously an auto dealership for Chrysler Jeep products. The new approval will have the existing buildings demolished for the visitor accommodations.
The site will have four buildings and is in the Bow Valley Trail general commercial district. The development falls under the previously approved Bow Valley Trail area redevelopment plan.
The staff report noted the plan meets the requirements of the ARP, which is to “accommodate much of Canmore’s capacity to provide accommodation to visitors outside of the resort centre areas identified in the Municipal Development Plan.”




