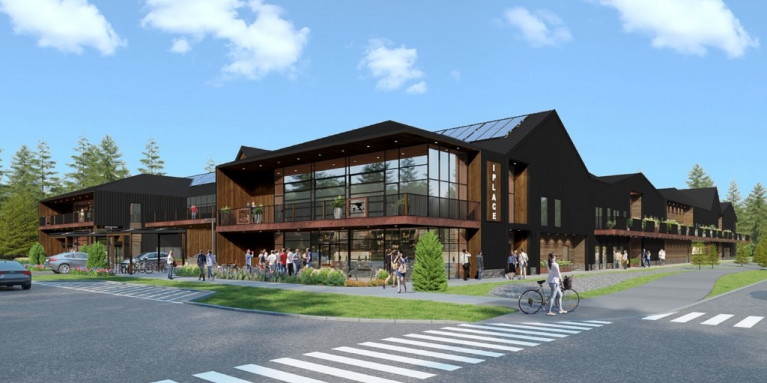CANMORE – The proponent of a new multi-storey commercial development project located beside Crossway Community Thrift store will need to find a way to provide more parking stalls before proceeding with any plans.
The Canmore Planning Commission unanimously agreed to consider the development project as long as the developer submits a plan to meet the Town’s parking requirements or provide a way to address a 22-stall parking shortfall.
The shortfall drew the ire of Eric Young, one of five members of the commission in attendance for the June 26 meeting.
“You’ve said the developer is going to have restrictive parking to discourage people from coming to their development,” said Young.
“Do you have some studies that say that, or does the developer have some studies that say that if we’re restricting the amount of parking fewer people will drive to their site?”
Young said he was particularly concerned about the issue because it’s already difficult to find parking in the area and he hasn’t seen any studies that prove reducing the number of parking stalls actually reduces the number of people who use their vehicles.
“Show me something that proves that if you do not have parking there will be a shift away from people using their cars,” he said, adding he’s concerned the proposal only includes 18 stalls for 36 employee-housing units.
Under the Town’s Land Use Bylaw, the proposed development is required to provide 124 parking stalls, however only 102 parking stalls were included in the plan.
The proposal envisions building a two-storey, multi-use structure that includes 36 employee housing units, eight offices, and eight light manufacturing operations. The plan also includes space for three retail stores, one eating establishment, a warehouse store and a private club.
Alaric Fish, a senior planner for the Town, said a traffic assessment study was completed as part of the proposed plan and it also aligns with the Town’s integrated traffic management plan, which includes ambitious targets to encourage people to use more active modes of transportation such as walking, cycling and public transit.
The 35-page traffic assessment found the proposed development would have an impact on traffic in the area, however given that the project includes 102 bicycle stalls, a bus stop located less than three minutes away on foot and 2.5 metre wide sidewalks, the impact would be alleviated.
In a worse case scenario, the report stated, less than five vehicles would need to use on-street parking along Industrial Place.
Despite assertions from Fish that both administration and the engineering department were satisfied with the report’s findings, Young continued to question whether restricting parking would actually lead to fewer people using their car to get to the site.
“Is this fact-based or is this just kind of an opinion?” asked Young, “Do you have some study that says if you restrict parking people will not drive?”
Following an in camera meeting, Jeff Roberts, chair for the commission, said they were pleased with the overall development except for the parking shortfall.
“I think it’s a great step up from what is currently there and is probably the first step in it changing the nature of that neighbourhood, so we’re quite happy with everything that has been presented with the exception of the parking piece,” said Roberts.
Steve Landi, the proponent of the development, asked the commission what type of parking variance it would consider acceptable.
“A development of this size is going to have a variance in parking, so I think it’s reasonable for me to know what is an acceptable variance,” said Landi. “I’d like some guidance as to whether there is going to be any flexibility on the parking variance – yes or no?”
Roberts reiterated the commission’s decision, stating the development plan needs to include 124 parking stalls as required by the Town’s land use bylaw or include a plan to mitigate the shortfall.
“The board is looking for you to come back with a plan that doesn’t contribute to the existing problem,” said Roberts. “The traffic study that was done talks about aspiration things, encouraging the use of walking, encouraging cycling. Those are all aspirational, they’re not factual, so we’d like to see something factual that is going to mitigate that development.”
A total of six variances were presented to the planning commission for consideration, including a variance on the number of required parking stalls.




