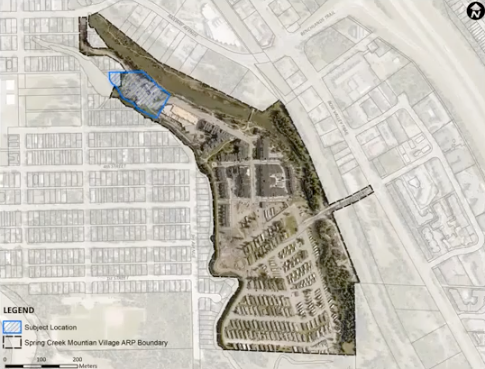CANMORE – Spring Creek Mountain Village developer Frank Kernick is asking council to approve changes to what is allowed in the current legislation before proceeding with his next phase of development.
Proposed changes to the area redevelopment plan (ARP), originally approved in 2004, and the land use bylaw (LUB), are expected to be in front of elected officials for consideration in the near future, followed by a public hearing.
McElhanney urban planner Máire McNamee provided an overview of the changes during an online open house in November.
"The overall vision set out in the Spring Creek Mountain Village ARP is to create a distinct new urban neighbourhood with a variety of residential, commercial and open-space land uses within this pedestrian-oriented street network," McNamee said. "As each stage of Spring Creek Mountain Village's development progresses through detailed design and subdivision, new challenges and constraints are sometimes identified and it is often necessary to consider regulation or policy amendments to advance a development in accordance with the ARP vision and reflective of subject land conditions."
The proposed changes, if approved, would amend the land use map, creek setbacks and environmental reserve dedication, roof height, visitor unit count and traffic plan, as well as a boundary change to the ARP.
The changes apply to the next phase of development for Kernick to build two hotels, one on each side of Spring Creek Drive, as you enter the subdivision from Main Street. It includes an increase of 40 hotel units to the 200 approved in the ARP for development.
"We are now looking to fine-tune our design and development," Kernick said.
Plans for the Alexander Hotel and Spa include a three-storey structure, parkade and underground connection to the Malcolm Hotel. McNamee said it could accommodate 55 guest rooms and 64 parking stalls, although those numbers may change as it progresses through the detailed design stage.
Kernick Place Hotel plans set out a three-storey structure, focused on providing family oriented accommodation, a parkade and restaurant, and a walkway connecting it to the Malcolm on the third floor.
McNamee said the land use map adjustment would change the property line between the hotel and adjacent residential lots. It would provide a better alignment for the hotel's design, and turn three residential lots into two.
"This boundary adjustment will also incorporate the amalgamation of an unused road plan, which is currently proposed to be closed and combined with these residential lots," she said, adding the changes to the residential lots includes the creation of a new environmental reserve area next to the creek.
"We are also updating the wording of the creek setback regulation within the land use bylaw to provide certainty for design, while remaining as intended originally," McNamee said.
The current regulation establishes the creek setback at 20 metres, but states that a five-metre variance may be granted. The proposed amendment would establish a 15-metre setback along the two creeks adjacent to the hotels and the two residential lots.
McNamee said the height change would only apply to a specific and limited section of the two hotels closest to the entrance of the area to create a landmark entrance feature.
"The finished grades of Spring Creek Drive and surrounding lands dips quite significantly on this stretch therefore the design requires additional flexibility for a very small section of the buildings and this increase would not be required otherwise," she said.
"This will support the design of a highly visual gateway feature on entering Spring Creek Mountain Village. The edit allows for these elements to be constructed to a maximum of 16-metres for the creation of two landmark buildings incorporating dramatic roof forms and providing a sense of place."
The current bylaw allows for 12 metres of roof height with the potential of a 2.4 metre variance. McNamee said the change is insignificant for the massing of the building, but has an effect on the architectural design.
Proposed changes to parking regulations would bring them into compliance with the Town of Canmore's standards, which were updated in its recently approved LUB.
Kernick purchased SCMV from his family in 2002, when it was known as Restwell Trailer Park and had 220 mobile home and RV sites. The master plan for the development was approved in 2004, allowing 800 to 1,200 residential units and 200 hotel rooms.
Construction of the first two stages of development began in 2009, with the third stage beginning in 2019. The completion of the two hotels the changes are proposed to accommodate would complete the first phase of development. A fourth phase is expected in the future, however Kernick indicated he does not expect to reach the full number of residential units as set out in the ARP.
In addition to 2.5 kilometres of creekside trails, parks, and other amenities, there is a mix of condo, tourist home and townhouse style residential developments, with a few single-detached dwelling lots. There is also commercial development in SCMV, with ground floor space in several buildings, along with the three hotels.




