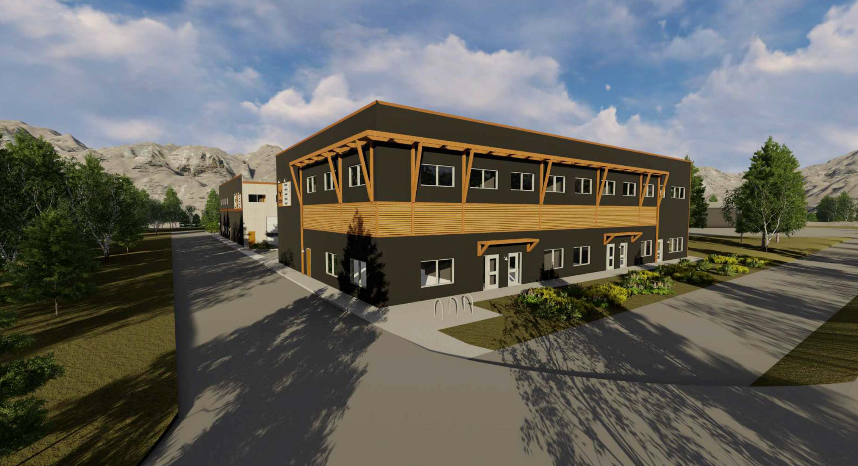CANMORE – A proposed new development on Bow Valley Trail is requesting a second variance to its roof height to allow for more functional space on the second floor.
Moose Meadows Business Park was originally approved for a mixed use light manufacturing development at 306 Bow Valley Trail earlier this year by the Canmore Planning Commission (CPC).
Senior planner Alaric Fish said the commission originally approved a variance of 2.52 metres to the building's eave-line height, which has a maximum of eight metres under the Land Use Bylaw (LUB).
"In January of this year, CPC approved this application," Fish said. "But as we worked through the building permit process, there were some changes to the original approval that were proposed by the applicant.
"One of those changes is more substantive, around building height, so administration felt this change should be reviewed by the original development authority given there was a variance associated with that."
Fish said the applicant requested an additional 0.45 metres to the building height, along with several other minor changes, for a total height of 10.97 metres.
The proposed development is comprised of two buildings totalling up to 60,000 square feet depending on how the second storey is developed. It includes permitted uses like light manufacturing, a laundromat, offices, construction trade shops and accessory retail. It includes 90 parking stalls, two loading bays and 22 bike parking spots, as well as a small amenity area on the north side.
"In an effort to gain a little bit more space on the second floor, the applicant has added a bit of height by bringing the roof line slightly higher," Fish said.
Because light industrial is proposed on the first floor, Fish said that requires a ceiling height of five metres to preserve the ability of that space to function for those types of uses. However, that squeezed the second floor space, leading to the applicants to request a further variance to the roof height.
Fish said administration measured the building height from the parapet, but the applicant has suggested it should be measured at the point where the roof meets the wall at the eave-line and exclude the parapet. In that case, the roof height would still be within the 10.52 metres as originally approved.
However, regardless of where the roof height is measured, Fish said the change being proposed by the applicant is different than what was approved at the beginning of the year.
"While the matter of definition is academically interesting, the matter at hand is if CPC wants to approve a slightly higher building," he said. "Administration is satisfied the proposed change will not substantively change the impact of the building at this location.
"Although it is a small change, we felt it was important to bring back to planning commission, but overall we are recommending approving the proposed amendments."
CPC board members unanimously approved the changes; however, noted their support was location specific and the total roof height variance being granted amounts to a 40 per cent increase from what the LUB permits.
"It is sort of hard to find a way that this would negatively affect the community, or the neighbourhood, by adding 50 centimetres of eave-line height onto what has already been approved, so I do not see any reason to not support this," said CPC member Florian Jungen.
"But there is a substantive variance to the building height – almost three metres now – which is a full storey ... To me it is tip-toeing the line of what is acceptable. How far over do you get to go before you are called on it?"
The original decision by the commission included a second variance to building materials to allow for metal siding, anodized aluminum window and door frames and galvalume metal roofing.
Sky McLean – owner and developer of Moose Meadows – spoke to the application in January. She said her business, Big Moose Realty and Basecamp Resorts, has office space in town that it outgrew and was challenged with finding a new location.
"We started chatting to other local businesses prior to acquiring the land and there were so many people in our small business community that had nowhere to go," McLean said.
She decided to begin looking for land to develop a project that would meet the needs of her business and those in the community also looking for commercial or light industrial space.
Fish said the application supports the goal of diversifying the local economy included in the Municipal Development Plan.
"This is an exciting project because there have been no new industrial buildings built in Canmore in the last 15 years," said Fish, adding it also increases the commercial assessment for the municipality.
"There has been some talk about employee housing on the site. It is not currently allowed in the bylaw, but a new bylaw was recently passed by council ... it could be in the future that employee housing might be considered on this site."
The project has only three units remaining for sale, according to the Moose Meadows website.




