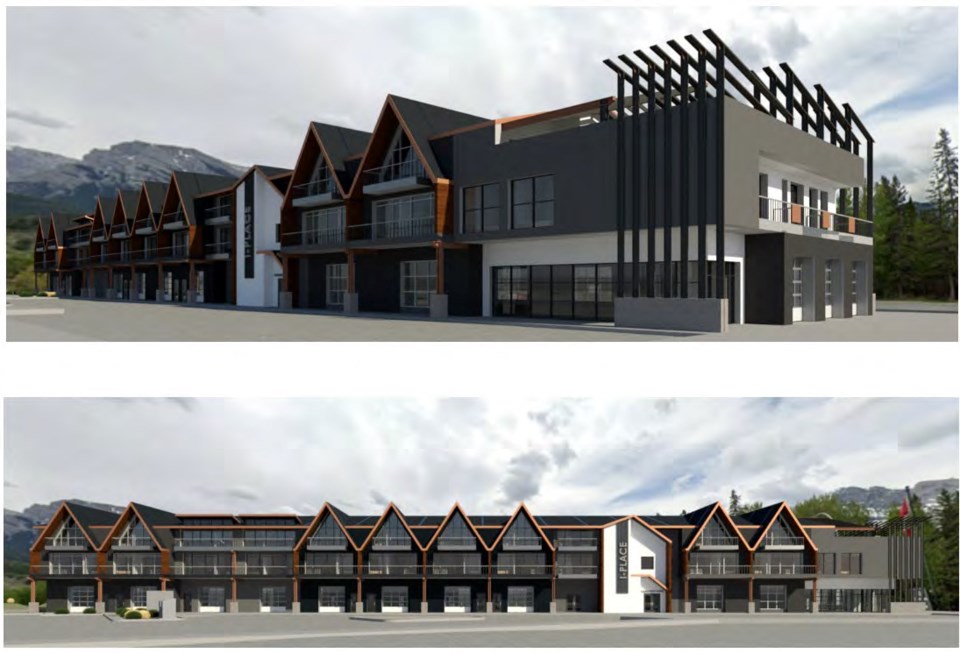CANMORE – An employee housing building in a light industrial area of Canmore allowed a significant expansion of residential use.
The Canmore Planning Commission unanimously approved an increase from 26 to 43 employee housing units for an already previously approved build at 1 Industrial Place, which will be adjacent to the existing employee housing and light industrial use.
“I think it’s great to see dense employee housing developed in appropriate locations in town. We need that and it’s a social benefit. It’s great to see a diversity of units. … Hopefully, that will keep them affordable,” said public commission member Florian Jungen.
Under the approval, a change in unit layout and number of bedrooms was allowed with the original plan only having studio units. Under the new approval, there will also be three- and four-bedroom units with shared facilities. A common rooftop amenity space will also be added.
Shawn Kennedy, a public member of the commission, echoed Jungen's comments in that he felt it was going to be beneficial to the community because it adds both housing and light manufacturing.
“We get the light manufacturing and it fits in the community. By adding another floor, we get a lot more housing that is mixed-use and I believe some of the smaller units may actually stay affordable,” he said.
Town staff were supportive of the additions because the project is on a corner site adjacent to a residential area, near services such as a school, recreation centre and bus stop and the applicant is required to have “professionals mitigate any nuisances that may arise from the interface between ground floor light industrial and upper floor residential uses,” according to a staff report.
It added the additional units would likely encourage rental sites and the condo bylaw would require all employees in housing to follow the Town’s land use bylaw definition.
In addition to the extra units, a total of five variances were requested, including changes to building architecture and architectural-related variances such as roof pitch.
The new approval would also see the applicant remove the net zero and car share program that had originally been intended. The staff report stated the applicant felt the “commitments were unrealistic considering the nature of the development and its ownership tenure.”
The report added it would exceed the National Energy Code of Canada for Building by a minimum of 20 per cent of the highest category for green builds.
In the past year, employee housing in light industrial areas of Canmore – specifically in the Bow Meadows Crescent area – had become a polarizing issue in the community.
Several developers had been granted or denied employee housing through planning commission and Subdivision and Development Appeal Board hearings, but the matter had become contentious with the Town’s planning department largely opposed to the location of housing in light industrial areas.
After multiple delays, council narrowly voted to amend both the land use bylaw and Municipal Development Plan to limit the ability of constructing employee housing in light industrial areas of town.
Nathan Grivell, a development planner with the Town, said employee housing was more suitable due to the transitional nature of the district, the existence of the first building making it more residential and several amenities such as the recreation centre, high school, bus stop and nearby grocery stores.
“The industrial is still there and present in that it makes up the ground floor. The units are designed such that they will try to limit any nuisances that come from those, so there’s much better cohesion between the different uses and the applicant has undertaken to doing that work, having a study done and so forth,” he said.
“I would say that it is a bit subjective in area and intensity and what that means to the development authority and whether or not you feel fundamentally the industrial uses won’t form a major component to the site.”
The applicant for the site noted they tentatively have a soap manufacturer and stained glass business for some of the light industrial units.
“It’s light manufacturing. There’s no heavy manufacturing we’re aware of or no one’s inquired,” said Josh Kehler, president of SBL Contractors Ltd.




