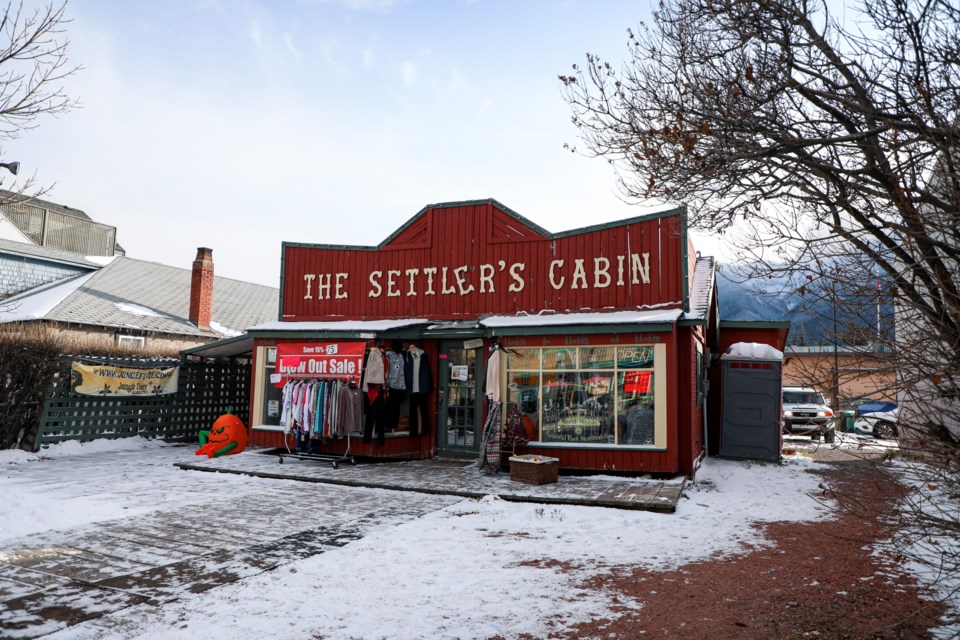CANMORE – A historic downtown Canmore site will return to the Town’s planning commission after members felt more information was needed before making a decision on requested variances.
The Canmore Planning Commission (CPC) deferred the variance requests until at least its Nov. 29 meeting to have the applicant or its representative from T.I. Studios Architecture attend to answer potential questions from commission members.
Among concerns expressed from the commission was the historical aspect of the Settler’s Cabin – which the application proposes as a three-storey building with two commercial units on the main floor and eight visitor accommodation units on the second and third storeys – as well as height variances, setbacks for balconies, the design criteria and the number of variances.
Coun. Tanya Foubert, one of council’s two representatives on the commission, said having the applicant – who was unable to attend the Oct. 25 meeting – would be able “to provide additional rationale around the overall building design in relation to the land use bylaw criteria is historic or if it refers to historic architecture from Canmore’s past.”
In a lengthy discussion, commission members also discussed how the proposed architecture would fit in with the rest of downtown, but the bulk of the debate was on how best to preserve historically important buildings and work with property owners to maintain them.
Florian Jungen, a long-term commission member, emphasized how the Town or commission can’t force an applicant to designate a building as a historical site. However, he raised the possibility of adding incentives for a property owner to consider maintaining historical aspects of a site.
He gave the example of having a density bonus that would allow a property owner to have more units or height, but also used the idea of The Aster in Banff where the Town of Banff maintained a former historic cabin on the site and it now sits on the top of the affordable housing building.
“It would be amazing with The Settler’s Cabin if we could make a deal with the property owner to get a density bonus that gets [Settler’s Cabin] moved over to the Moustache lands,” he said. “When CCH (Canmore Community Housing) develops community housing that somehow that building becomes a place of social gathering because The Settler’s Cabin has played an important role in the community to provide a space for people to gather and create community. That would be an ideal scenario.”
The variances would see a slight increase in the permitted building height of 11.1 metres whereas the land use bylaw permits 11 metres, an increase in the floor area ratio, a variance for the façade design and design of the roof as well as a reduction in the required parking spots of 12 to nine stalls.
Commission member Shawn Kennedy raised concerns about the number of variances, particularly given the frequency previous applications have come back with numerous requests for variances.
“My fear is that’s going to become the norm,” he said.
Harry Shnider, the Town’s senior development planner, said the location of the balconies was a “fairly significant topic of discussion” between Town staff and the applicant. He said the original proposal had balconies stretching outwards over the sidewalk, which raised issues with municipal staff.
Coun. Jeff Hilstad, the second council representative on CPC, noted architecture can come down to personal tastes, but he was happy to see balconies wouldn’t be protruding over the entire sidewalk.
“Some people are going to love it and some people aren’t going to love it. … To me, I think this actually looks fairly nice,” he said. “Will it stick out? In that particular spot, at the moment, yes.”
Shnider noted the design would be a “unique building” within the Town Centre and Town staff worked to potentially have housing rather than visitor accommodation but it’s ultimately up to the property owner if council approved policy is followed.
“If a development is listed as a permitted use, it can be hard to convince the applicant otherwise that they should be looking at an alternative use,” he said.
A staff report highlighted the proposal aligns with the Municipal Development Plan and the requirements of the community architectural and urban design standards.
The privately-owned site is part of the Town Centre area, which is regulated to have both commercial and residential mixed-use buildings.
Lauren Miller, the Town’s manager of planning and development, said municipal staff and the Canmore Museum work with one another on how best to preserve historically important sites.
Whitney Smithers, the Town’s general manager of municipal infrastructure and the chair of the commission, added the Canmore Museum has been working with a consultant to identify places of historical interest. She said Town and museum staff have had conversations on how to “incorporate heritage site and data into planning decisions.”
Foubert highlighted the difficulty in maintaining heritage sites since a municipality is unable to mandate preservation, so it is ultimately up to a property owner.
“The stumbling block when it comes to historic conservation and built form is we can’t impose things. They have to want to do it,” she said. “That’s where you get into the area of working with the owner. … There is concern in the community of the loss of our built form.”




