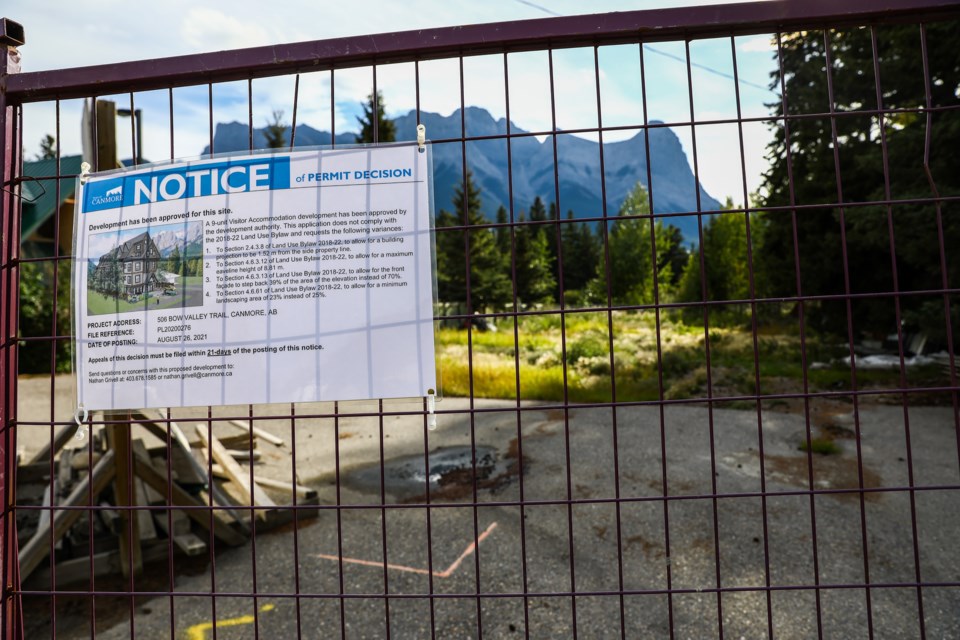CANMORE – A new nine-unit visitor accommodation on an existing vacant lot has been approved, but not without concerns over potential parking issues first being voiced.
The Canmore planning commission gave the go-ahead for a nine-unit visitor accommodation – following four variances being permitted – for the development to proceed at 506 Bow Valley Trail. The area is part of the Bow Valley Trail area where the majority of the town’s visitor accommodations are located.
The most pressing question was not about the development, but the parking available to guests as there is only one spot per unit.
“I think we don’t have much to say since the land use bylaw is so prescriptive. It says there’s a minimum and maximum of one parking stall per visitor accommodation unit, but as a member of the community and commission, I think it’s our role to bring up a concern from community members,” commission member Florian Jungen said, noting the variances were minor.
“I find it a little bit confusing a bed and breakfast requires 1.5 parking stalls, townhouses have different parking requirements based on number of bedrooms, so it’s a bit hard to understand why a three-bedroom visitor accommodation unit is so prescriptive and only requiring one parking stall.”
While parking was a concern for the majority of members, Joanna McCallum – council’s representative on the commission – highlighted the reduction in parking has been developed through multiple municipal policies.
“I understand parking is a discussion, but that not only is embedded in how we are dealing with our integrated master plan, but it’s also part of our climate change discussions as a community,” she said.
Lauren Miller, the Town’s manager of planning and development, emphasized it also ties into the municipal policy of shifting to active modes of transit.
“When it comes to visitor accommodation or other multi-unit developments, there’s been a concern about there not being enough parking and part of the flex we’re in right now is we’re trying to change people’s behaviour and get them to a place where they’re using active modes of transportation,” she said.
“There’s going to be a bit of an uncomfortable period where new developments have less parking, but it’s ultimately to encourage that mode shift to active modes of transportation.”
As Canmore has become a top spot for tourism in the province, many residents have bristled at people who come to enjoy the mountains.
The concerns voiced have been an ongoing conversation in the community between visitor, tourist and residential homes, particularly as many homes have started to resemble one another.
The difference between the three has residential for full-time living, visitor accommodation for people who aren’t from the community and stay for a maximum of 30 days and a tourist home a hybrid between the two, development planner Nathan Grivell said.
“They look, they taste, they feel like what you would get with a residential accommodation versus what many of us would think of as a two- or three-day place to stay,” commission chair Jeff Roberts said.
Robb Findlay, the project lead, said it may look residential, but it will operate more like a hotel. The landowner, Ben Qiu, also confirmed the intention was to have it be for families with on-site building management.
A staff report to the commission highlighted the narrow lot has had design challenges for the applicant in meeting the minimum vehicle access width, minimum parking, meeting FAR requirements and the minimum landscaping requirements, leading to variances.
The report also highlighted the development exceeds the minimum 10 per cent better than the National Energy Code for Buildings.
The building will have nine parking stalls for vehicles – one for each unit – eight long-term stalls and four short-term stalls for bikes.
The report also noted the area has other visitor accommodation such as Skyline Peaks and the Mountain View Inn, as well as commercial and residential developments.
The development would be in the Bow Valley Trail area redevelopment plan and is in the Bow Valley Trail general commercial district, whose purpose is to “form the core of Canmore’s Visitor Accommodation outside the resorts and provide a variety of commercial uses including visitor-oriented services and activities, and small retail outlets that serve both residents and visitors.”
The staff report noted the Bow Valley Trail ARP has the objective of accommodating “much of Canmore’s capacity to provide accommodation to visitors outside of the resort centre areas identified in the Municipal Development Plan (MDP). The maintenance of a good mix of visitor accommodation unit types and the number of visitor accommodation units will help to support the tourism sector of the local economy, as well as provide spin-off support to other sectors of the local economy.”




