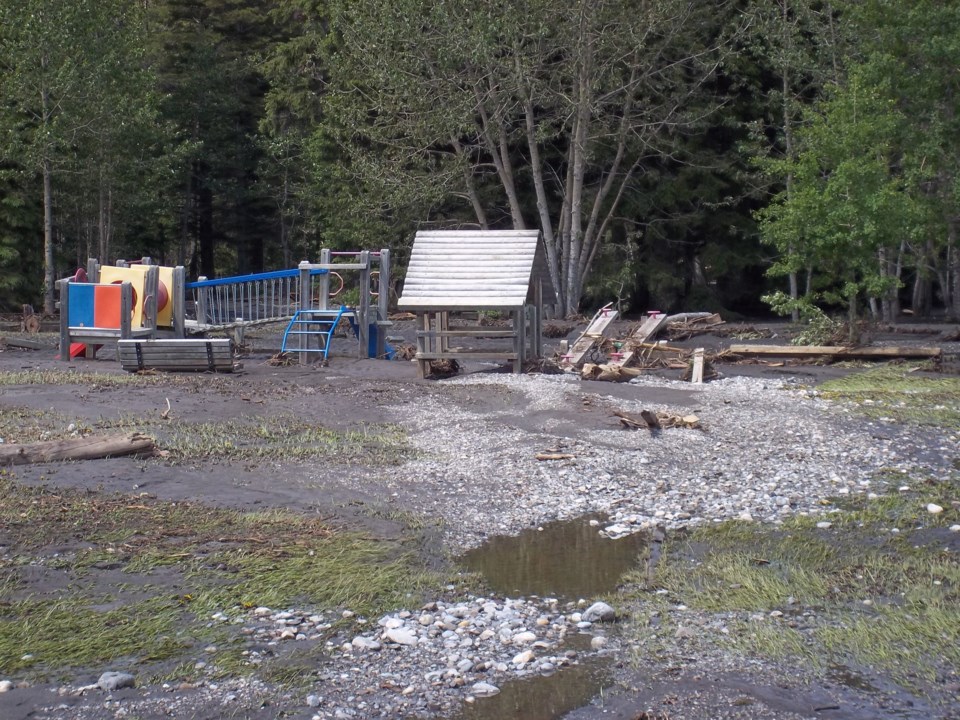DEAD MAN’S FLATS – A decision on the new Dead Man’s Flats playground redesign was made earlier this week with no time to spare.
The MD of Bighorn only has until May this year to complete construction of the playground, which replaces one lost in the 2013 flood.
“We received $30,000 from the Disaster Recovery Program (DRP) and the playground needs to be in the ground by May. They will not accept anything that is not completed,” said Deb Grady, MD of Bighorn community services coordinator during playground consultations last week.
The replacement playground will be a natural playground design from Vilmac Systems, consisting of a bank slide and various wooden structures with netting.
“It needs to be completed to get paid for, so we had to look at land under the MD’s control,” Grady said.
The original playground, west of Second Street, was destroyed by the 2013 flood and slated to be replaced after receiving the DRP grant in 2014, but then land-swap negotiations in Dead Man’s Flats started up again.
“At that point in time, land swap discussions sort of came back on the table again, and so we were basically told to hold off and see what happens with the land swap negotiations, and several times we thought they were getting close and we would know, but it hasn’t quite happened,” Grady said.
With potential playground sites tied up in negotiations for that last five-and-a-half years, MD Bighorn planners started scouting neutral sites in Dead Man’s Flats as the DRP grant deadline was fast approaching.
“The initial feedback was, ‘Why are we putting another playground in? Why are we spending this money? We don’t need it.’ Then people found out that was on the plan – it’s flood recovery money that if we don’t use it, we are out of it,” Grady said.
Planners identified several sites, and more were suggested from residents, but after reviewing everything, three sites were offered to the public to choose from.
“People asked about other places but some of it is environmental reserve, some of it belongs to the condo association, some of it is Alberta transportation – nothing we can work with quickly,” Grady said.
Residents favoured ‘Site B,’ which will require removal of some small trees, but also utilize the larger trees for shade on sunny days.
“We will also have a bank slide which makes use of terrain, also it’s more safe because if the kids fall off the edge of the slide, they just roll down the bank,” Grady said.
Design C for the structure was also chosen as a fan favourite from residents, and planners are currently in discussion with the installation company, working on a redesign to include suggestions from the community.
Both choices “were the overwhelming favourites of adults and kids” with the additional potential of being expandable in the future.
“It really spreads out the play value in the community and we really try and encourage vitamin ‘N’, being out in nature,” Grady said.
Go to www.mdbighorn.ca to view the new site and rough draft of the design.




