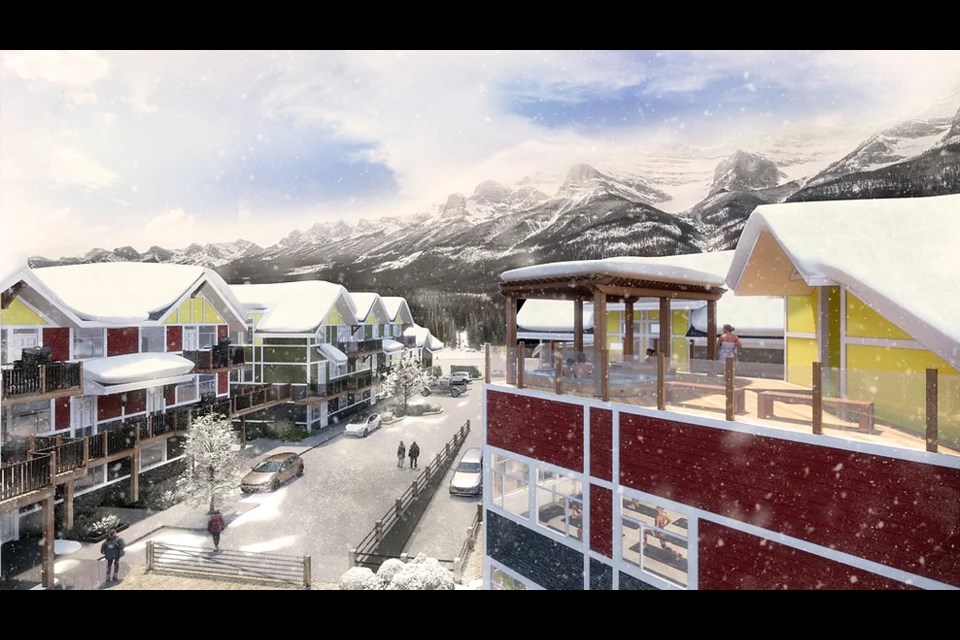MD OF BIGHORN – A development permit for stacked townhouses accommodating 131 short-term visitor rentals in Harvie Heights was approved by the MD of Bighorn’s municipal planning commission.
The proposed development, known as the Banff Legacy Inn and located at 950 Harvie Heights Road, consists of 12 buildings with amenity spaces for fitness facilities, a covered deck with hot tubs, private showers and retail.
It also includes 193 parking stalls, with 180 underground and only 13 above to meet parking requirements and to address resident concerns heard at open houses in 2022 and in early May of this year.
“We came away from that [first open house] almost with the idea that we had to redesign the whole project because there were some major parking concerns and others,” said John McIsaac, owner and operator of J.R. McIssac Project Management Group, which is overseeing the development.
“We realized that for us to deal with the parking problem, we had to put all of the parking underground, which resulted in about a $7 million parkade.”
A new architect, Hank Brzezinski of BRZ Partnership Architecture Inc., was hired to redraw the project. The applicants, VL Harvest Land Developments Ltd., held the land in the process, which the planning commission was told cost another $5 million over about a year.
To offset the new price tag for parking and other costs to redesign, the developer increased the project's density.
During the latest open house on the development, a key issue raised was noise control concerning the number of people the project could accommodate and proximity of nearby residences in Harvie Heights, which has a population of about 163 people.
At the open house, the developers said they would address noise by hiring on-site management to control parking and parties.
The redesign includes a one-bedroom unit to accommodate an on-site manager, who would additionally be responsible for groundskeeping. No other staff accommodations are planned.
“One of the other things that came out of meetings was the noise … how are you going to control that? So, we decided the amenity building would also hold a permanent full-time staff position to control that,” said McIsaac.
Concerns of disrupting the aquifer with excavation and the underground parkade were also addressed in a geotechnical assessment report released by E2K Engineering Ltd. in January 2022.
When request for comment from internal MD departments on the project was circulated, the protective services department also identified a few of the buildings had “poor” emergency access for fire and EMS and there was no access to the rear of two of the buildings.
The planning commission was advised these concerns were addressed and drawings were revised and approved in further discussions between the MD and developer to the satisfaction of the MD.
McIsaac said he believes the project addresses all concerns that were flagged by the public and municipality.
“We wanted to be good corporate citizens with the folks up in Harvie Heights, we wanted to listen to them, we wanted to do the right thing,” he said.
“I think we listened to everyone and we came back with what we believe is an ideal project for that piece of land. We know that we’re not going to make everyone happy up in Harvie Heights, we know the density is bigger than what they want, but this is what we’re bringing to the table and it meets all the bylaws except for the one variance we’re talking about in terms of height.”
MPC members ultimately approved the developer’s application with a height variance, allowing the buildings to exceed 12 metres by an additional 2.7 m or less for architectural presentation.
The land where the project is proposed is currently vacant and neighbours several other hotels and visitor accommodations, as permitted under the area highway commercial district.
The purpose of this district is to allow a mix of commercial uses in a mountain-village setting, primarily oriented towards those providing short-term visitor accommodation and related services for guests visiting the area for recreation purposes.
The plan does not include long-term accommodation and under the land use bylaw, the district can only accommodate visitors under short-term rentals, not to exceed 75 days a year.
A change of use under the bylaw would be required by MPC to allow flexible accommodations in the district, which could be short- or long-term.
By March 2024, in alignment with service agreements between the Town of Canmore and the MD of Bighorn for providing municipal water and wastewater services to the hamlet of Harvie Heights, the developer must pay connection fees totalling an estimated $1.18 million for a 132-unit visitor accommodation and amenity space in 2023.
The last development put forward for the lot was for a 120-room single four-storey Holiday Inn Express in 2019. At that time, there were similar concerns voiced on the project by residents over noise and access due to parking and where the entrance of the hotel was proposed, off Blue Jay Drive – a residential road.
It would have been the only proposed visitor accommodation development to have access from a residential access road, where most have access from Harvie Heights Road.
The proposal, by applicants Mara + Natha Architectures Ltd., did not move past the development permit stage.
The Local Journalism Initiative is funded by the Government of Canada. The position covers Îyârhe (Stoney) Nakoda First Nation and Kananaskis Country.




