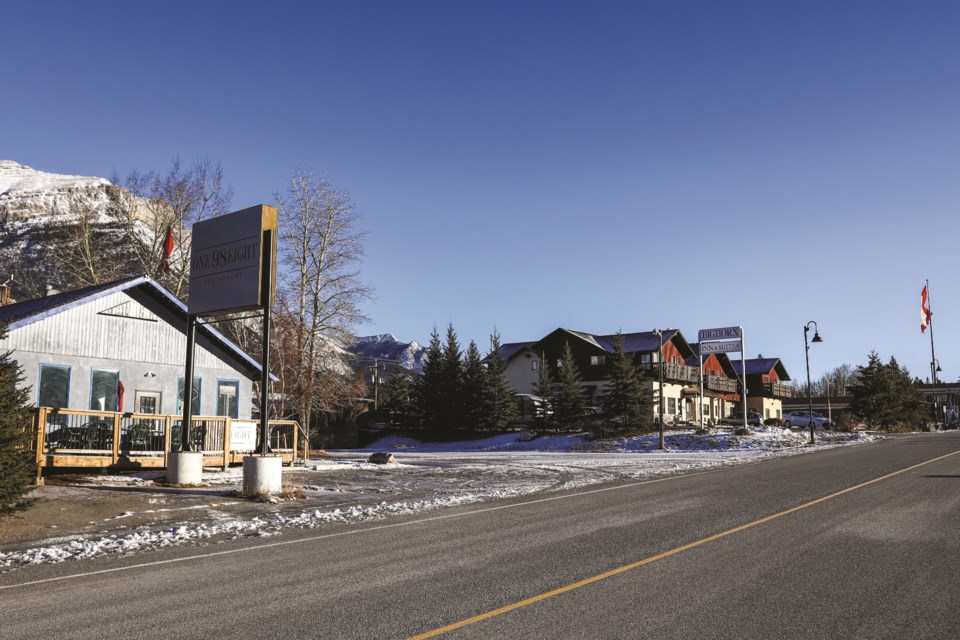MD OF BIGHORN – The rezoning of an area in Dead Man’s Flats to pave the way for a 105-unit mixed-use building was approved by Municipal District of Bighorn council after little was heard from the public in support or opposition.
The future development received second and third reading on Tuesday (Feb. 8) after passing first reading in November and going through two public hearings in December and January.
While it proceeded past the first step with council, there are still several more steps prior to shovels being in the ground, most particularly the concern around the impact on parking.
“For the developers to understand the amount of parking needed I think is important, because although they’re not applying for the development, the one presented to explain why they’d like a mixed-use didn’t seem sufficient,” said Bighorn Reeve Lisa Rosvold. “It didn’t seem like there would be enough parking. I think it’s something hopefully the developers can take away from that conversation.”
The MD’s acting director of planning services Jenny Kasprowicz told council they can’t yet calculate the number of parking spots until the specific land use is applied for and approved by council, which comes in the development permit stage.
At the Jan. 11 council meeting, Rosvold raised the issue of parking required for visitor accommodations in the highway commercial land use districts under the municipality’s land use bylaw.
In a staff memorandum presented at the Feb. 8 council meeting, 18 different municipalities from Alberta and British Columbia were highlighted for accommodation parking.
Under the land use bylaw, a maximum of 125 parking spots would be allowed at the site, but the conceptual scheme has 131 tentatively shown for above and belowground parking.
The intent is to have aboveground parking for commercial properties and underground for the visitor and flexible units.
A staff report is expected to be brought forward at a future meeting to look at council’s options for parking at visitor accommodations, including amending the land use bylaw to ask for more parking spots for future developments.
The council approval has the highway commercial district to rezoned commercial mixed-use district.
The development will see 31 of the units set aside for visitor accommodation and the remaining 74 for flexible accommodation. The ground floor of the construction would be for commercial use.
The MD of Bighorn’s municipal development plan has future development for commercial use geared towards tourism, recreationalist and local residents.
Bighorn’s MDP also has a maximum stay of 75 days per year in a visitor accommodation, but no cap on flexible units which could ultimately see some type of population increase in the hamlet.
Property taxes from the build will be in the commercial bracket.
During public hearings, no resident spoke in either support or opposition. The municipality received three letters ranging from opposition to the plan, concern for the potential switch in land use and an ask for the bridge on interchange 98 and the exit on the west of 1st Avenue be fixed due to the impact of more traffic.
“Infrastructure capacity on all aspects must be addressed before any further developments,” Paul Kalra wrote in a Jan. 10 letter to the MD of Bighorn. “Appropriate levies can be put in place before the developer sells their units and are no longer part of the individual units.”
Inno Thomas, a resident of Dead Man’s Flats, also wrote to council on Jan. 10 asking the district remain zoned for highway commercial use.
“I have lived in the valley for 60 years and have owned the properties for 40 years. I have and still see the need for highway commercial and not the need for mixed-use commercial in this location,” he wrote.
Alberta Transportation submitted a letter to council for the Dec. 6 public hearing on a possible future realignment of the intersection from the Trans-Canada Highway that would redirect traffic to 2nd Avenue.
While the provincial agency submitted the letter, it noted there were no immediate plans for the realignment nor had a budget been set aside.
“It would be hard to hold off on any development until these options are decided upon. It could be five years, 10 years, we’re not quite sure of the timing,” said Kasprowicz.
Max Tayefi, the agent for the landowner Minesh Modi and the president of the Calgary-based MMP Engineering, has noted they were aware of the potential for the realignment but unconcerned.
The study has also been referenced in the Dead Man’s Flats area redevelopment plan (ARP) to possibly replace the infrastructure. The ARP was first adopted by council in 2013.
The ARP has stressed the importance of a pedestrian-orientation area with commercial, residential, office and other uses.
The province could still offer comments to the municipality in the conceptual plan and the development permit stage.
The conceptual scheme would also have to address stormwater management, water and wastewater servicing, fire protection and suppression, streetscape design and a detailed site plan for lot layout, density and vehicle and pedestrian access.
The MD of Bighorn’s operations department would also review plans and a third-party engineering firm would also look at the plans.
Briefing reports on assessments such as geotechnical and hydrogeological, water, wastewater, stormwater and traffic impact and safety would also be needed.
CORRECTION: The original headline did not mention the flexible/full-time component of the project. The Outlook apologizes for the error.




