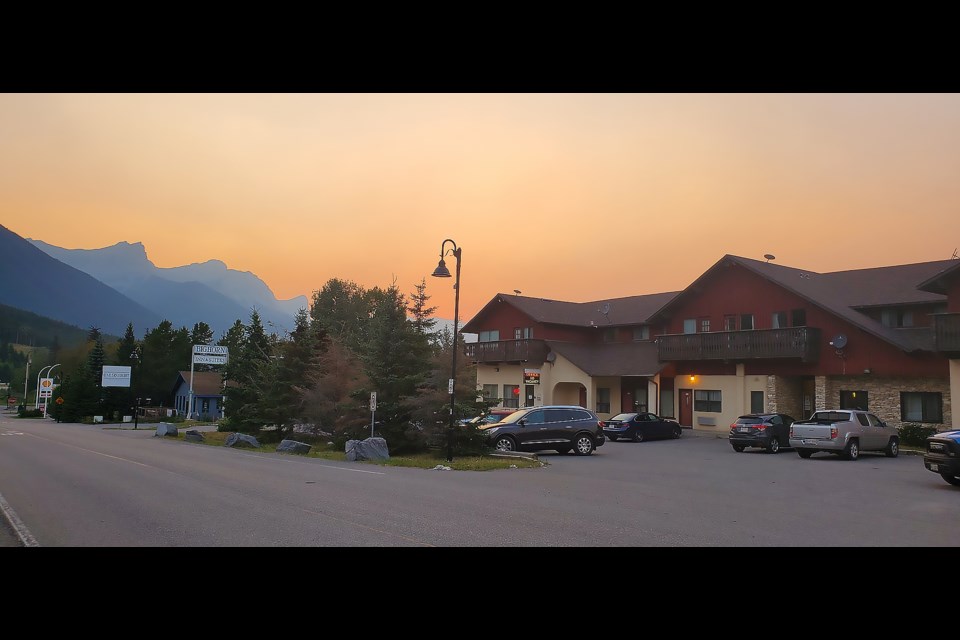MD OF BIGHORN – A proposed 90-unit mixed-use building in Dead Man’s Flats has been given the thumbs up by the MD of Bighorn, but not before references to a condominium corporation were scratched from the development permit.
The MD’s Municipal Planning Commission (MPC) approved the Cliff Resort project located at 150 1st Avenue, consisting of 25 visitor accommodations, retail units and a restaurant, plus indoor and outdoor amenities on the main floor, with up to 65 flexible accommodations on the two upper floors.
The landowners, Manishkumar Patel, Mitulkumar Patel, Pritesh Patel, Ashokkumar Patel, Rakesh Patel, Mukeshkumar Patel and Ajaykumar Patel – intend to sell the flexible units as condos, but there is currently only one property title holder – 2252206 Alberta Ltd. – registered to the landowners.
“If in the future they decide to sell [those units] there would have to be a condominium, and they would have to come back with another application,” said MPC chair Terry Jevne. “Right now, it’s owned by a company, and that company will manage it, so there’s no condominium.”
To sell the flexible accommodations, a subdivision application with the MD would be required, said Jose Reyes, MD of Bighorn director of planning and development services,
“We would need that to create separate titles. Right now, there is only one title,” he said.
Max Tayefi, acting on behalf of the landowners through his company, Max Tayefi Architect Inc. and Minesh Modi, president of Calgary-based developer MMP Engineering, said they will be seeking a subdivision application, and plan to make a condominium application for the building’s upper floors after it's built.
The flexible accommodation units would also be available as short- and long-term rentals, according to the development plan.
Visitor accommodation units, however, can only be occupied for up to 75 days per year, as per Bighorn’s Municipal Development Plan. Taxes collected on the build would be in the commercial bracket.
“The integration of all these uses, I think, is what the community would like, so I don’t have any problem with that,” said Alice James, MD of Bighorn’s MPC council representative.
While she supported the project, James expressed the intent of the development was, at times, unclear on what accommodation it would support and how it would be managed.
“I would like to see more clarity and transparency [from the developer] that this is what we’re doing, and this is how we’re doing it, for their benefit and for anybody looking at and trying to understand [the project],” she said.
Bighorn council gave first reading to the plan in November 2021. The original proposal for the mixed-use building included 105 units, with 31 for visitor accommodation and 74 for flexible accommodation. The ground floor was intended for commercial use, with above and underground parking for the units.
During public hearings and the development process, residents and members of MD council voiced concern over compliance with MD parking requirements.
Members of MPC were satisfied with the final proposal of 39 stalls for visitor units, 100 stalls for flexible units, plus 39 stalls for one restaurant and six commercial units, above and below ground, which exceeds the minimum parking requirement in Bighorn’s land use bylaw.
The developer also amended water supply for the project to state the building will be designed so the maximum available fire flow demand will not exceed 227 litres per second. Following concerns raised by the MD’s operations department during conceptual design discussions, peak demand design flow will be 185.25 L/s with fire flow included, according to a briefing report.
The project also underwent a third-party traffic impact assessment, a site servicing study, geotechnical review, noise study, and had a conceptual stormwater management plan created.
The most recent traffic impact assessment prepared by Bunt & Associates Engineering Ltd. on June 29, 2023, was accepted by Alberta Transportation. The ministry said the proposed development will require an application for highway roadside development and subsequent development permit from the department to proceed.
In a notice from the ministry, Alberta Transportation said it was also willing to work with the municipality on any requirements of off-site levy regulations for transportation infrastructure should the MD choose to adopt off-site levies for transportation infrastructure, including future improvements to the Dead Man’s Flats interchange on the Trans-Canada Highway.
The development project falls under Dead Man’s flats area redevelopment plan (ARP), which council adopted in 2013. The ARP serves as the guiding map for residential, commercial, industrial, recreational and tourism-based redevelopment in the hamlet.
The Dead Man's Flats area structure plan (ASP) promotes commercial development in the project's location to cater to both travelers and residents with visitor-oriented commercial activities and developments.
The developer believes the project aligns with the ARP, ASP and MDP. A required third-party architectural review conducted by Max Tayefi Architect Inc. also supported this alignment.
A motel, restaurant, dwelling, and accessory buildings currently occupy the lot space and will be removed to make way for the new development.
No further development, expansion, or change in use is permitted for the project unless approved by the MD of Bighorn.
The Local Journalism Initiative is funded by the Government of Canada. The position covers Îyârhe (Stoney) Nakoda First Nation and Kananaskis Country.




