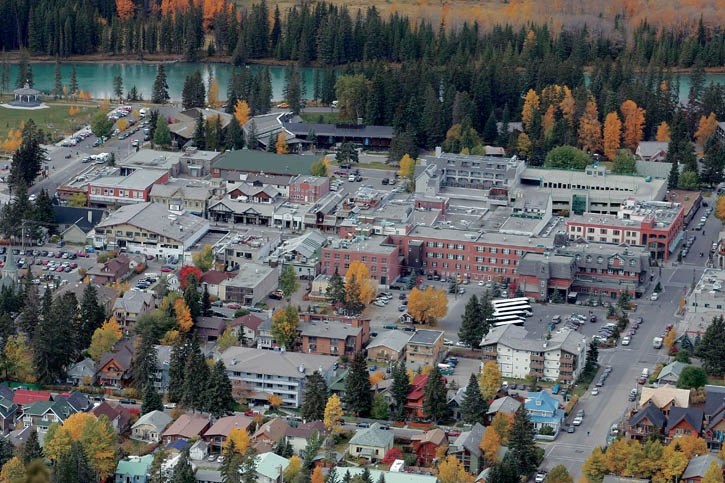Banff politicians have approved the scope of work for an affordable high-density apartment development on Deer Street.
At a meeting Monday (March 14), administration was given the green light to proceed to the next step in the process, which would ultimately see the development of 90 to 100 studio, one-bedroom and two-bedroom units built on Deer Street.
Town of Banff officials say a recent survey, completed by a record 1,100 people, which represents roughly 10 per cent of Banff’s population, showed there was a great deal of interest in the project.
“It told us what folks are looking for and also what they can afford,” said Alison Gerrits, the Town of Banff’s manager of community services. “Affordability is the big driver for people.”
The Town of Banff wants to build up to 100 rental units by 2018 to deal with a housing shortfall, given studies estimate the shortfall to be anywhere between 450 and 700 housing units by 2022.
The municipality acquired lots on Deer Street and Cave Avenue, which had a market value of $6.7 million, for $550,001 from Parks Canada. The conditions on the sale of the land stipulates the housing must remain affordable and in the rental market in perpetuity.
This week, the Town sent out an expression of interest, setting a deadline of April 6 for interested developers. From there, administration will shortlist four development companies that will be given the opportunity to bid on the project.
As part of the scope of the work approved by council in principle, there will be a mix of units, including a target of 20 per cent of the developable space dedicated to studio apartments, 50 per cent to one-bedrooms and 30 per cent to two-bedrooms units.
The Town is looking for some creative designs, but want to see studios no smaller than 300 square feet, with the one-bedroom around 425 square feet and the two-bedrooms approximately 600 square feet.
Gerrits said the average size of studio units in Vancouver is 280 to 320 square feet.
“Units of this size absolutely exist in other developments we have looked at,” she said. “We’re trying to maximize the number of units while maintaining rental affordability.”
Councillor Brian Standish was concerned about the size of the studio apartments, which are about the size of the Ted Langridge room at Town Hall. He tried to convince council colleagues to go with 350 square feet, but in the end compromised at no less than 300 square feet.
“I personally wouldn’t want to live in the Ted Langridge room,” he said. “I understand the need for affordability, but for me it is also a quality of life issue.”
Coun. Corrie DiManno waded into the debate, saying friends and acquaintances she knows have lived in much smaller spaces.
“Three hundred square feet would be a palace,” she said. “Quality of life will be improved by paying an affordable rate for that palace.”
Coun. Stavros Karlos wanted to house as many people as possible.
“If we could house five more people, should we house five more people? Yes,” he said.
“Any square footage we add will diminish the amount of units. Affordability also trumps giving an extra 50 square feet based on what we are hearing.”
Mayor Karen Sorensen agreed, saying keeping units affordable is paramount.
“At 21, 22, or 23, I was pretty happy in 300 square feet,” she said. “I have a 23-year-old girl living in my house right now and I think she would kill for her own place even if it’s 300 square feet.”
In the new development, five per cent of the units will be built as barrier free units for people with mobility challenges, and an elevator is also to be included in the design, with preliminary estimates of $200,000 to $400,000.
No fewer than 60 per cent of units will have balconies, with the remaining amenity space dedicated to communal outdoor space such as picnic and barbecue areas, playground, greenhouse and outdoor seating areas.
After lengthy debate surrounding whether storage should be user-pay, council settled on providing free storage on site for each unit, but those needing additional storage than what’s provided would have the option of paying for more.
“I’m looking at a storage unit that’s big enough to fit a bike and some camping gear,” said Coun. Grant Canning.
The Town also plans to make use of a 2014 policy adopted by council that allows for a reduction in the number of off-street parking stalls for apartment buildings, based on a number of specific factors like proximity to public transit, unit size and car pool programs.
Even if a developer is able to take advantage of all incentive bonuses to qualify for a parking reduction under the policy, known as C122, the parking can never fall below 0.6 stalls per dwelling unit.
The policy is based on an emerging trend in Canada and the U.S. that shows apartment housing does not require as much on-site parking as previously believed, because many people living in rental units don’t have vehicles, as well as similar municipal census data.
In an effort to allow renters to control their costs, parking will be made available on a user-pay basis.
“It’s in our interests to encourage residents of these buildings to not have a vehicle,” said Chad Townsend, the Town of Banff’s environmental coordinator.
For more on housing and parking, see page 15.




