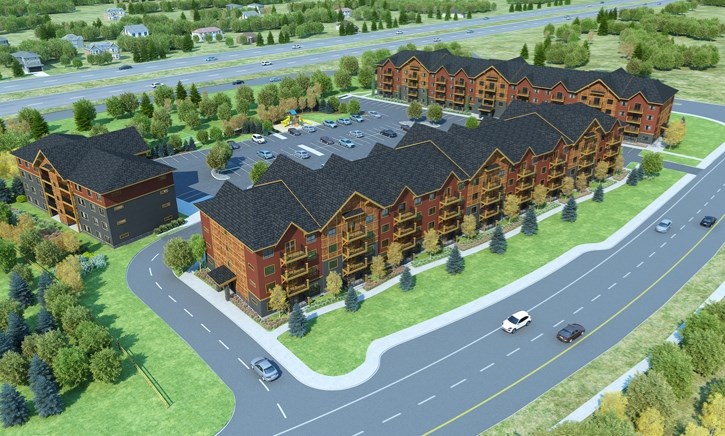After decades without development of private-sector rental apartments in Canmore, two development approvals by council in October pave the way for hundreds of units of housing to be added to the community.
At its regular meeting on Oct. 3, council voted unanimously to approve a development permit for a project along Palliser Trail that is a partnership between the municipality and Northview REIT, as well as a development permit for a 90-unit apartment building behind the Coast Hotel on Old Canmore Road.
In total, the two permits equal 238 units of rental apartment housing for the community, a fact not lost on council.
Councillor Sean Krausert applauded the addition of rental inventory to the community with the two decisions of council, and commended Coast Hotel owner Michael Hannan for bringing forward the first private-sector rental apartment building project in over two decades.
“I am extremely appreciative about the initiative that is coming from the private sector,” said Krausert, adding he felt the variances provided to see rental development on the site were justifiable. “Given the price of land in town … we have seen no rental units built. We do need to go down the road of providing variances whether it is for height or parking to allow these things to move forward.
“If (rental) is not being built by the market, there is a reason why and if we want to change that, we have to change the barriers.”
Mayor John Borrowman expressed support for the work administration has done with its partner to bring rental units to this stage of development on Palliser.
“I appreciate the cooperation we have had right from the start with Northview REIT. This project is supplying 148 units of purpose-built rental and will make a huge difference to our community and our housing situation,” said the mayor.
Junior planner Nathan Grivell presented the development permit for 1451 Palliser Trail – for a 148 unit multi-family rental and employee housing development. While the building was proposed for a direct control district, he said, the applicant Northview REIT requested four variances.
The proposed rental building was split into two development permits by administration, with the first approved in July to allow for grading, servicing and foundation work on site. Grivell said the second permit dealt with architectural plans, parking, site design and landscaping.
The variances were for: minimum roof pitch for the three proposed buildings – a requested pitch of 5:12 is a variance from the minimum 6:12 in the Land Use Bylaw; eave projection of up to 0.97 metres for buildings two and three; landscaping location and building materials. The last variance to materials was removed by motion of council.
“The proposed development does include non-compliant roof pitches and vinyl siding materials, both resulting in a variance,” he said.
Grivell said landscaping requirements set out that a 12-metre buffer is needed along the Trans-Canada Highway side of the property, but parking requirements have several stalls located in that space instead of landscaping – approximately 157 square metres in area.
As for the site plan, he said the applicant has proposed a post and rail fence for the property that would serve as a barrier to prevent pedestrians from illegally crossing the highway.
The crossing of the four lane highway by pedestrians that live in the Palliser area has been an issue highlighted through council discussions on the Northview project.
The mayor said if four lanes of traffic isn’t enough of a deterrent for people to cross the highway, he isn’t sure a fence would work either.
“We will be having a discussion at some point in the future on a pedestrian crossing in this location,” said the mayor.
Development planner Audrey Rogers presented the permit for the 90-unit multi-family apartment for 521 Old Canmore Road, which would be comprised of 40 one-bedroom units and 50 two-bedroom units.
A direct control district for the property was approved by council in 2015, and at the time, requirements for parking on site were reduced. The parking reduction was done with a condition that if the apartment building’s owner ever pursued condominiumization, it would be prohibitive to do so as significant amounts of additional on site parking would be required.
“If the building were to be condominiumized and units individually owned, there would be difficult parking requirements for that kind of development,” said manager of planning Alaric Fish.
Even with the parking reduction, Rogers told council the applicant requested an additional variance of eight stalls to move forward with development, along with a variance for eave projections at two locations on the five-storey structure. With 92 parking stalls required, the approved permit provides 84, along with 45 bike parking stalls and one loading bay.
The building is also the tallest proposed for Canmore, at 21 metres tall – and is the maximum height permitted in the direct control district. According to the staff report, the architectural features and colours provide a distinctive look for the building and mitigate its size visually.




