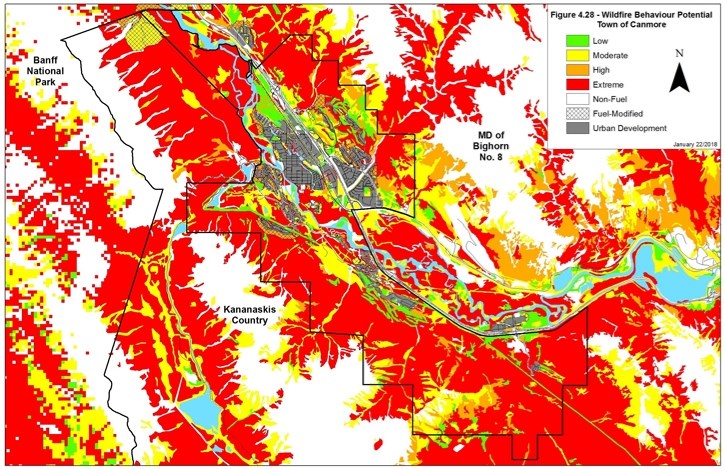More stringent requirements are being placed on new developments in Canmore that are adjacent to high-risk wildfire areas, including what materials roofs can be surfaced with.
The new set of standards for building and development, to address the risk of wildfire in the community, were unanimously approved by Canmore council as part of a first phase of changes to the Land Use Bylaw.
It is the first of a series of bylaws to amend the municipality’s planning and development legislation as part of a complete re-write of the document after council approved a new Municipal Development Plan in 2016.
Supervisor of planning and development Lee Prevost went through the changes before second and third reading by council at its March 20 regular meeting, including formatting and green building regulation changes, which saw no changes since first reading in November.
Prevost said the majority of omnibus changes are in relation to FireSmart requirements for new development and are meant to address wildfire risk in the community and clarify where wildfire risk zones exist from radiant heat and spotting ignition.
“Since first reading and public hearing, we have rewritten the original requirements in partnership with industry and FireSmart professionals to make it purposefully more stringent, but with enough clarity and some flexibility that we won’t unduly impact continued development in Canmore,” he said.
He said new, more stringent mitigation requirements are set out in six steps for developments throughout town and increase as development is proposed within a minimum distance of moderate to high and extreme zones in and around Canmore.
“The layers of mitigation increase the closer a development gets to the wildfire risk,” Prevost said. “What we are really concerned about are any areas zoned high or extreme.”
In particular, the focus of our requirements is looking at the way fire spreads by way of radiant heat, which is primarily a function of proximity to a fire and to the risk of spotting, which refers to windborne embers that can spread fire haphazardly throughout town.”
A wildfire behaviour potential map is included in the bylaw and sets out the level of risk for development or redevelopment. Two documents were referenced in the new bylaw language for anyone building in the community with respect to materials and procedures, FireSmart: Protecting Your Community From Wildfire and the California Department of Forestry and Fire Protection’s Wildland Urban Interface Products listings.
Building materials, construction practices and vegetation management strategies are included in both, Prevost said.
New regulations include that all new developments that require a subdivision application would be required to do a FireSmart risk assessment and all recommendations would be incorporated into the ensuing development.
There is also a change to roofing materials. The previous bylaw set out that roofing materials must meet a minimum Class C and the recently approved legislation increases that to Class B in terms of fire rating.
For development located within 500 metres of high or extreme zones, application of a vegetation management strategy would be required. Within 100 metres of those zones, additional requirements would be in place for decks, porches, and balconies to be constructed of fire resistant materials.
Within 50 metres, all exterior building materials, regardless of orientation to the risk, would be constructed of fire-resistant materials.
“The way development is laid out in Canmore, this would mostly apply to houses on the side of the street that backs onto forested areas,” Prevost said. “Developments that are across the street will most likely be more than 50 metres away and this requirement will not apply.”
The municipality intends to continue with further changes to the LUB throughout 2018. Prevost said areas the community could anticipate for changes include accessory dwelling units, downtown parking stall requirements, and building heights.
“As an update, we have hired a consultant to help us lead developing those changes to the bylaw with a heavy focus on engagement,” he said. “We intend to start engagement at the end of April for about six weeks and we would like to bring first reading to council this summer.
“We have allowed enough time for two public hearings in late summer and late fall and time to take any of those recommendations and consolidate them into a report to bring before council by the end of the year for second and third reading.”
The engagement process would be grouped around the topics of street life, housing, building and land.




