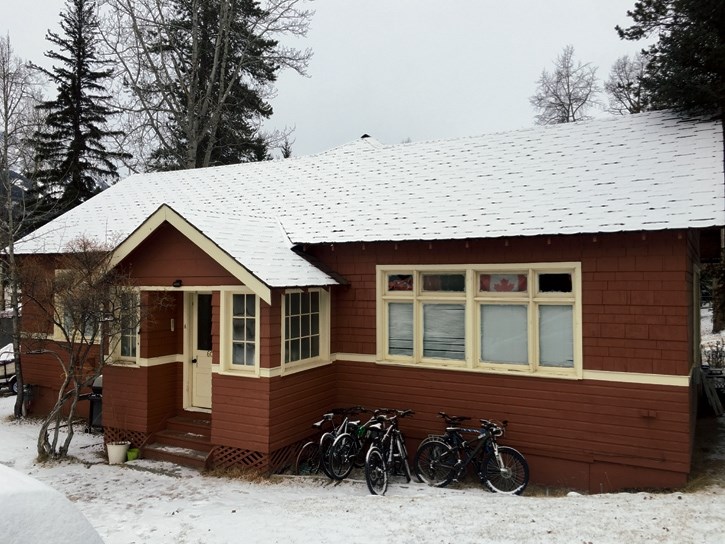A near century-old heritage home in Banff is being torn down to make way for a new housing development on Caribou Street.
On Dec. 14, the municipal planning commission gave Cameriam Properties, owned by local John Dowson and New York Rangers’ president Glen Sather, a development permit for construction of fourplex housing at 606 and 608 Caribou Street.
The historic A-ranked Mountain House, a private school run by Margaret and Henry Greenham between 1922 and 1947, is being knocked down to make way for the new development.
Banff Heritage Corporation opposes demolition of the former school, but officials say the continued loss of heritage in the community is a reality of redevelopment within a fixed boundary.
“In Banff, there’s no new development, there’s just redevelopment, and when we look at existing sites in Banff, you’re going to be tearing something down to build something back up,” said Darren Enns, the Town’s development services manager.
“If you don’t have any unilateral protection for heritage you’re going to lose heritage over time, that’s just the reality of having a fixed footprint. With no unilateral protection for heritage you’d have to do it voluntarily.”
The two lots in question have had the current buildings on them since the 1920s, with 608 Caribou Street being the site of Mountain School. The pyramidal-roofed cabin on the other lot was the Greenham’s residence.
The Mountain School has been used as a residential dwelling since the school’s closure. Dowson said the building is not in good condition, adding there’s no option to relocate it elsewhere.
“If the wind blows strong enough this thing could fall,” he said.
The fourplex housing buildings have near identical floor plans, which contain three two-bedroom units on the main level and one two-bedroom unit on the top level. The proposal also includes underground nine-stall parkades in each building.
“This proposal will add six net new units to the community which will play a cumulative part in addressing the identified shortfall,” said Enns.
The purpose of the ‘RTM’ land use district is to provide for duplex housing with eventual redevelopment to triplex and fourplex housing. The neighbourhood contains a variety of housing, including single detached, duplexes, triplexes, and B&Bs.
Enns said he believes this is the first example of fourplex housing being applied for in this district.
“It’s an interesting outcome of land use bylaw changes that were brought in in 2010,” he said, referring to bylaw changes that allowed for increased density in various neighbourhoods.
A neighbour raised concerns that the new development would be too close to his property line, asking MPC for an increased setback of three metres as opposed to 1.8 metres along the side yard facing his 205 Grizzly Street property.
“We feel the choice of Grizzly Street frontage for 608 development greatly impacts our sightlines, our sunlight penetration, property values and overall aesthetics,” said David Rutherford. “If the side lot setbacks were increased to three metres, we feel, the change would mitigate the above issues.”
The developer indicated a willingness to work with the neighbours, leading MPC to request a revised site plan for the two lots, reflecting an increased setback of three metres as opposed to 1.8 along the side yard.
Councillor Chip Olver voiced support for the development and a revised site plan, noting the developer has indicated a willingness to reconsider the side yard setback.
“I think it’s a fabulous indication of being a good neighbour,” she said.
While supportive of the development, Coun. Corrie DiManno did not vote in favour of a revised site plan.
“I struggle with this,” she said. “This would be ideal for the neighbours, but I feel the applicant has met all the requirements.”
There have been past examples where heritage buildings such as the Old Crag Cabin and the Leacock House have been saved from demolition by the developers and incorporated into new developments.
The Old Crag Cabin, built between 1888 and 1890, has been everything from a bakery and butcher’s shop to a newspaper office, and was restored in 1999 by Peter Poole’s Arctos &Bird and later incorporated into the Bison Courtyard development on Bear Street.
More recently, Banff Caribou Properties incorporated a B-ranked heritage home into the courtyard of Moose Hotel and Suites. The company saved the 1913 Leacock House, not because of the structure itself, but because it had been the childhood home of Leonard Leacock, an accomplished pianist, teacher and composer.
The Town of Banff does offer financial incentives for heritage preservation, but there is no legal protection unless a developer voluntarily wants to save a building.
Jennifer Laforest, a heritage planner with the Town of Banff, said she’s in the process of examining Banff’s heritage inventory, but estimates there are presently between 40 and 50 A-ranked properties.
“We’re working on consolidation of the inventory and that number has not been fixed,” she said.
A spokesperson for the Banff Heritage Corporation was not available at press time.




