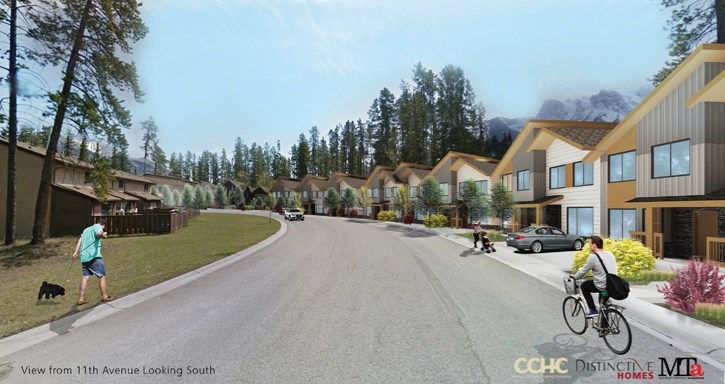While there has been plenty of debate, discussion and controversy regarding development of the old daycare lands, residents who view the project as potentially an affordable home ownership possibility were upbeat at an open house event, Thursday (June 22).
In recent months, residents who live near the site of the old daycare, along with others concerned with municipal reserve being used for housing, spoke out against the Town allowing affordable housing to be built in what has also been dubbed Larch Park (17th Street and 11th Avenue).
But during an open house at St. Michael’s Anglican Church on Thursday, where Canmore Community Housing Corporation (CCHC) and Distinctive Homes (with Marshall Tittemore Architects) displayed the present vision for a 49-unit community of townhouse, stacked townhouse and duplex living, most of those who attended were impressed by the project.
Single dad Dwayne Gilker, who currently rents a townhouse, said he’s been through the CCHC eligibility process and would be interested in a future purchase.
“It looks good,” he said. “I’ve been waiting years for something like this. Hopefully a duplex would be possible.”
Without perpetually affordable housing through CCHC, said Gilker, “I wouldn’t have a chance of buying. Other PAH properties are not desirable, such as Three Sisters or Mineside, not for kids, but with this location and style of housing and a location near downtown, I’m very interested.”
In all, the old daycare lands project would see creation of 17 townhouses, 24 stacked townhouses and eight duplexes. Pricing has yet to be finalized, but CCHC estimates costs would start in the $280,000 range for two bedroom units of 980 to 1,114 square feet and three bedroom properties would start in the $370,000 range for 1,303 to 1,440 square feet.
Subject to development permit approval, CCHC expects to start construction in August, with a roughly 18-month construction schedule.
“I thought there would be a split (of opinions),” said Distinctive’s Bob Kocian, “but this is a positive group, very happy people.
“I’m amazed at how many people are talking about buying, but a lot of people also said they’ve been waiting a long time.”
Renie Gilbao and his wife, who moved to Canmore from the Phillipines in 2009 and have two children with another on the way, have been renting since, but are eyeing a duplex as an ideal housing option.
“This is pretty awesome,” he said. “It’s hard to find something in town, but this is more affordable and would be better for us. Everything looks good and I’m amazed at the setup.”
Tyler and Tangle McClaron, young professionals with a child, currently rent a duplex in south Canmore and have been ousted twice due to a rental unit they were living in being sold.
“PAH really appeals to us,” said Tyler. “We’re very interested in the variety presented. It’s very frustrating to have to move when the home you’re living in is sold.
“The price is in our comfort level as young professionals. We like the walkability and we’ve given our input all along for this project. I’m glad to see some of that reflected in this.
“And looking at the people coming in here, it’s a very varied group of people and it’s nice to see others in the community here. This could be the anchor for us that could keep us here in town.”
For her part, Tangle said, “It’s really refreshing and elements of design take into account the community’s health and needs. It seems very livable and we like the diversity.
“We both have good jobs, but this could be the last piece of the puzzle for us. It gives me hope we’ll be able to stay in Canmore; sometimes it (housing) can feel demoralizing.”
CCHC managing director Dougal Forteath said there seemed to be a high level of interest in the project among those who attended the open house.
“People are excited about the design and want to learn more about the (CCHC) application process and when they (homes) would be available. They seem happy with the prices and overall, I’d say it’s been very well received.”
Highlights of some units include two main floor garage parking spots in the 1,440 square foot two-level duplexes, along with maple shaker cabinets, GE appliances, a heat recovery ventilation system and luxury vinyl planking in some areas and low maintenance exterior materials.
Three bedroom, two-level townhomes, for example, would have a driveway stall for parking, bicycle storage, similar cabinetry and flooring.




