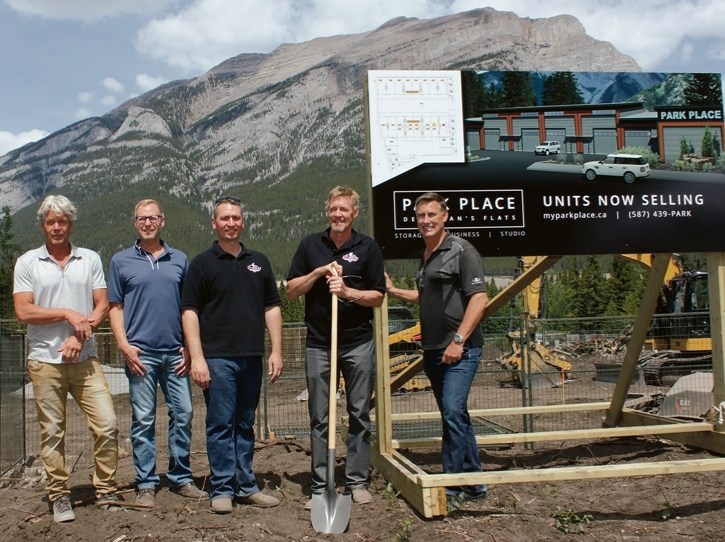A groundbreaking ceremony was held Saturday (June 6) by Steelhead Structures Inc. in Dead Man’s Flats to celebrate the beginning of construction on Park Place, a 24-unit storage/studio facility, with prices ranging from $317,900 to $595,900.
Limestone Valley Park Place is the developer for the project, with the building team being comprised of Steelhead Structures members Doug Stephen, Blair Nutting, John Hunter and Neil Andersen. During the ceremony, Nutting said the project is aiming for a completion date in early December of this year.
“As you can see we’re about to start the ground works; the development has 24 bays that range in size from 900 to 2,000 square feet,” Nutting said. “It’s two different buildings, the front, Building A will be comprised of the smaller units, with Building B consisting of the larger bays and these bays all have mezzanines and are fully customizable.”
To give an example of how customizable the units will be to the public, Nutting used units #106 and #114 as an example where adjacent units could be combined. “They’re back to back 900 square foot bays and we could remove that wall and you could have a drive-through bay,” Nutting said. “The larger bays will all hold a motorhome for example, with 14 by 14 feet overhead doors on every unit.”
Nutting went on to explain the structure will consist of glulam built by European Timber Frames. “Glulam columns with beams, glulam panels for the mezzanine and glulam panels for the roof with insulation above,” Nutting said. “Each unit will be equipped with in-floor heat and a heat recovery ventilator to bring in warm ventilated air, and also gated access and security lighting with access provided by a key fob.”
The company is presently offering a presale incentive for the first eight buyers in Building A by offering a $6 per square foot rebate. “It can be used for upgrades or purchases at The Garage Store in Calgary … and that amounts to $5,600 on the smaller units and $12,000 on the bigger units,” Nutting said. “We want to start with Building A first and then building B, depending on how the sales go.”
Local developer Frank Kernick was present to congratulate Steelhead Structures on providing the area with much needed private and commercial spacing.
“If you don’t know Canmore or the Bow Valley, it has very limited land,” Kernick said. “We’re finite land and we’re surrounded by parks and the reason we went at developing here for 25 years was the issues of water and sewers, which we’re able to bring here from Canmore and that allowed this development to go forward.
“This is an opportunity to buy luxury bays in the Bow Valley and I don’t believe you’re going to see this opportunity again. Canmore is going to build out, the Bow Valley is going to build out over the next 15 plus years, and industrial land … I don’t think you’re going to see it again.”




