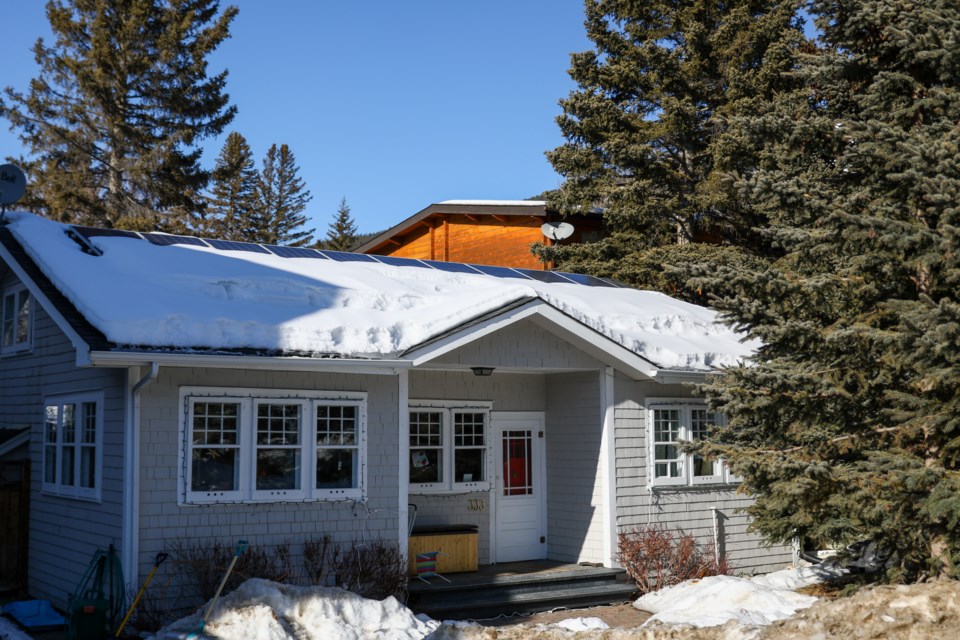BANFF – A rare proposal to save a treasured heritage home while at the same time building residential housing is before municipal decision-makers.
Katie Tuff and Yannis Karlos recently asked the Municipal Planning Commission (MPC) for direction on their proposal to retain the 105-year-old heritage home at 333 Muskrat Street, while building a four-plex at the rear of the property.
“In our minds, the really interesting thing about this development is that it meets two of council’s strategic priorities - preservation of heritage and construction of residential development,” said Darren Enns, the Town of Banff’s planning and development director.
“It’s not common to see those two married in a single site, and so it’s really exciting from our perspective that we can try and hit both.”
The house, which was built around 1915, is referred to as the “Anderson Residence” and is considered an excellent example of a small family home from the early 20th Century. It is located in a district that now focuses on a mix of high density housing.
The conceptual plan involves moving the existing house onto a new basement closer to the front of the property, historical municipal designation of the home and the construction of a building with four one-bedroom units at the back of the property.
The home would be protected through a municipal heritage designation bylaw – the highest level of protection afforded to a heritage structure that can only be entered into voluntarily by the property owner.
But in order to move forward with their vision, Tuff and Karlos wanted MPC direction on the compatibility of multiple uses on the site, as well as the proposed variances regarding setbacks and parking requirements.
Tuff said heritage designation is an important mechanism that can result in protection of a legacy; however, it also introduces limitations and complexities for property owners.
“I think it’s important to remember that this is our home and this is where we’re raising our family,” she said, noting it needs significant investment and maintenance. “We’re asking for the variances as a way to achieve project viability and as a way to ensure our children’s interests are protected, in addition to the house.”
The proposed variance to the side yard setback would ensure adequate driveway width to get to the four-plex at the rear of the property, while the rear yard setback is intended to preserve landscaping and have as much separation as possible between the two uses on the site.
The more contentious variance request centred on parking, with a proposal to have none associated with the house as opposed to two required in the land use bylaw. There would be four associated with the four-plex.
MPC supported the conceptual development at 333 Muskrat St., but encouraged Karlos and Tuff to work with administration to make maximum use of siting and layout options for required parking in order to minimize potential variances.
Commissioner Chip Olver, a council representative on MPC, said this is one of her favourite houses in Banff and loves the concept of preserving it.
“It would be easier to approve if there was less parking variances, and I would love to see some creative looking at that,” she said.
But Commissioner Corrie DiManno, the other council representative on MPC, said it would be a shame if the project were hijacked over two parking stalls.
She said she would be willing to consider the parking variance as minor, noting this heritage property does not have a historical parking approval associated with it.
“I think it might be unfortunate that this is coming in advance of the heritage master plan, that might contemplate this and might provide tools to move more efficiently and successfully through this process,” Coun. DiManno said.
“I think this will lead to a good conversation about heritage in the modern era, and I really sincerely hope this project does not get compromised because of two parking stalls.”
Tuff said the variances are needed to meet the vision for the project, which includes green space.
“With surface parking and the yard space being compromised, I kind of lose interest,” she said. “It just becomes ‘parking lotty’ and not beautiful anymore.”
Enns said the planning and development department encourages all applicants to propose as few variances to the bylaw as possible.
But he noted this case tries to strike a balance between heritage preservation and construction of much-needed residential housing given the current and projected shortfall.
“I think what the heritage master plan will come up with is tools like this to help guide on what’s worth trading off to preserve heritage and to try to create private sector tools that preserve heritage,” Enns said. “Right now, it’s really tough to do financially.”
The next step for Karlos and Tuff is to undertake a feasibility study to determine if it’s even possible to move the house.
“Our home is 105 years old and the point where it’s at right now is it either needs a significant capital reinvestment or just needs to be torn down,” Karlos said.







